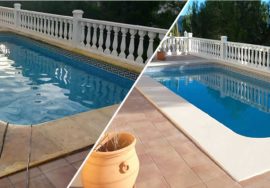
Renovating a property to create an energy efficient home
The renovation works of a house in Calle Vicente Lleó in Valencia, have been chosen as an example of an energy efficient renovated home. To learn about this method of renovation a group of architecture students from the University Jaume I in Castellón visited the site on February the 25th of this year.
Which are the circumstances that make this work an example of creating an energy efficient home?
First of all everyone involved in the renovation, especially the architect, had to commit to using eco friendly materials, to keeping the existing structure and the use of clean energy sources.
This commitment was also based on the conditions of the site and the building. The property is question is a single dwelling family house in the city. The main façade is south facing, as is one side of the pitched roof making a perfect site for the use of solar panels to produce hot water and electricity. But the building situated on the opposite side of the road, with five levels, shades the property only leaving three hours sun on the roof over the winter months.
The option to use geothermal energy has been rejected, due to the costs of digging a connection, 200 meters deep.
The final decision was to create from the existing structure an energy efficient house by building a second shell into the existing house to create new spaces and also focusing on an extremely good insulating skin.
Over the existing floor a new one has been created composed of a ventilated cavity, waterproof and thermal insulation, concrete deck and under floor heating. Boundaries and structural walls have been covered by a second layer built up by a ventilated cavity, mineral wool as thermal insulation and plaster prefabricated panels. The same operation has been implemented for a false ceiling and to insulate the pitched roof.
The windows to the main façade are the original wooden windows still in place. They have been completely restored, double glazing has been set and a layer of thermal insulation has been fixed. Joints have been filled with special insulating bands. In case where new windows have been used, they are of best quality to provide no thermal bridges and lose of energy.
The production of heating and hot water is finally concentrated in a gas boiler with a condensation system that utilizes the combustion gases as an additional source to heat the water in the system.
The orientation of the house, north-south, it’s new insulation and the fact it is in the shade for a long period each day means it is unnecessary to install air conditioning. With the decision of create an insulated shell into the existing building and the use of
one energy source, natural gas, the calculation of costs assuming a comfortable temperature over the winter would be around 60 – 80 € a month. Over the summer period this costs will be reduced by 50%.
By Javier Rimolo (Gross & Rimolo Architects)
To find out more about Gross & Rimolo, click here









